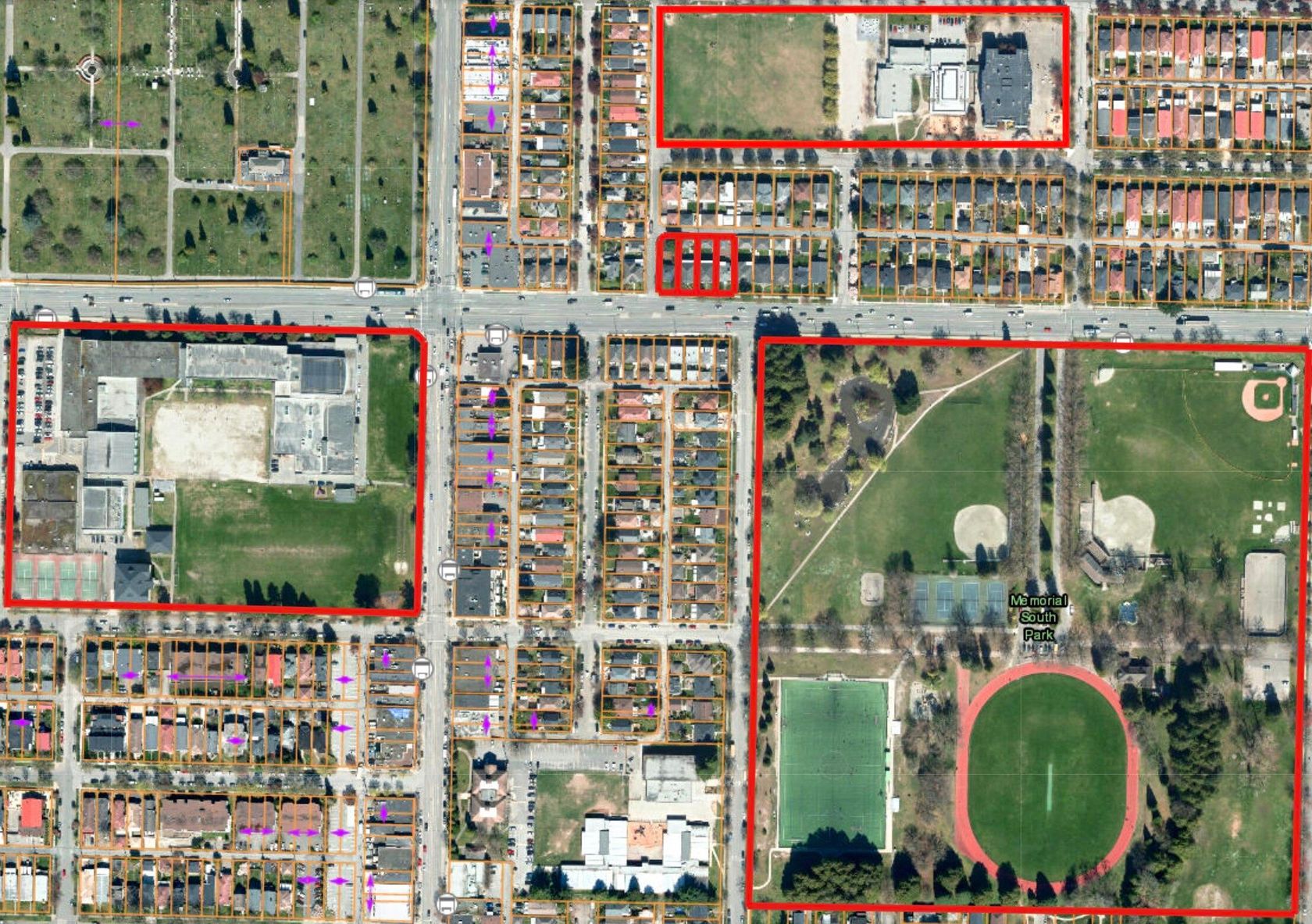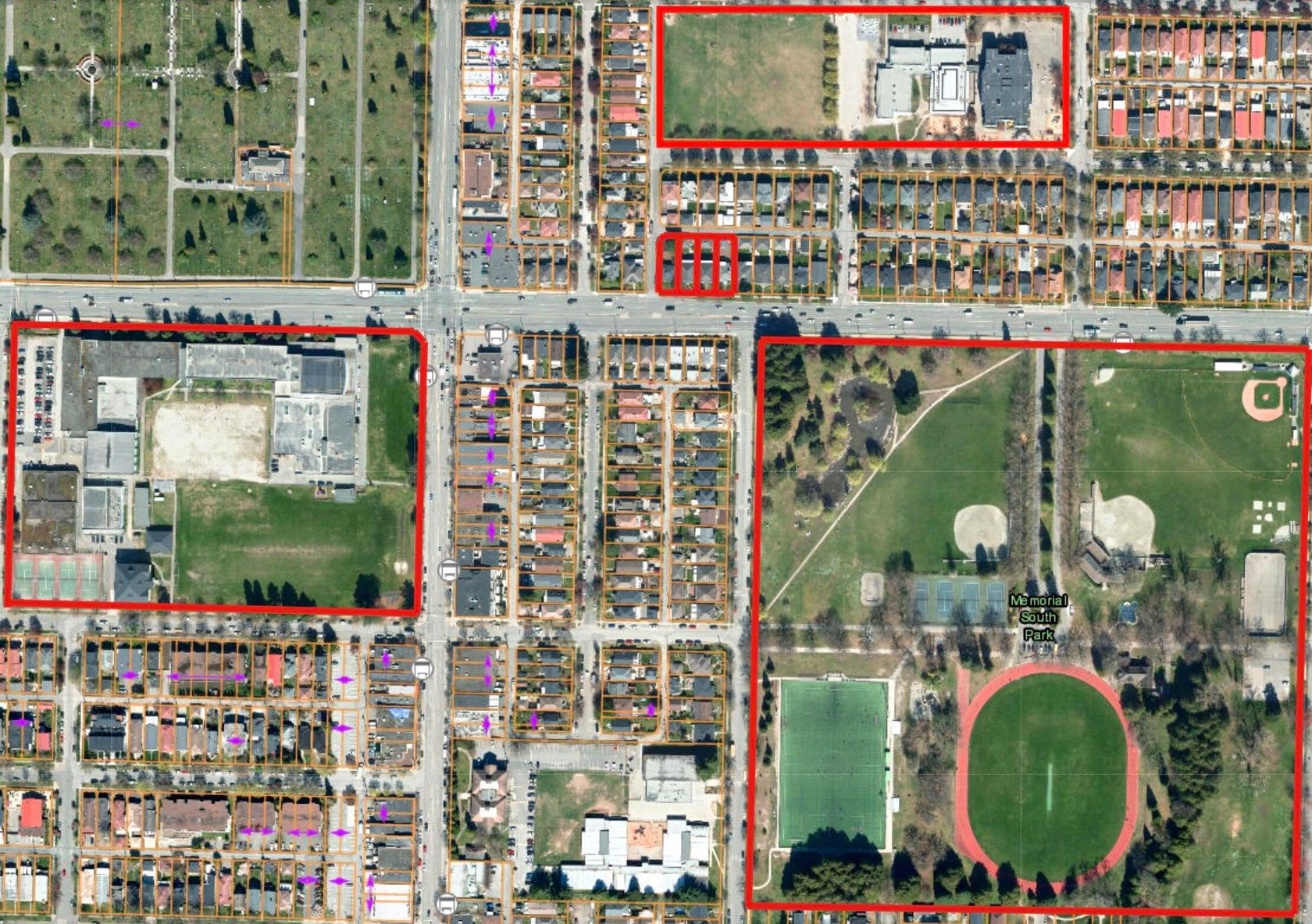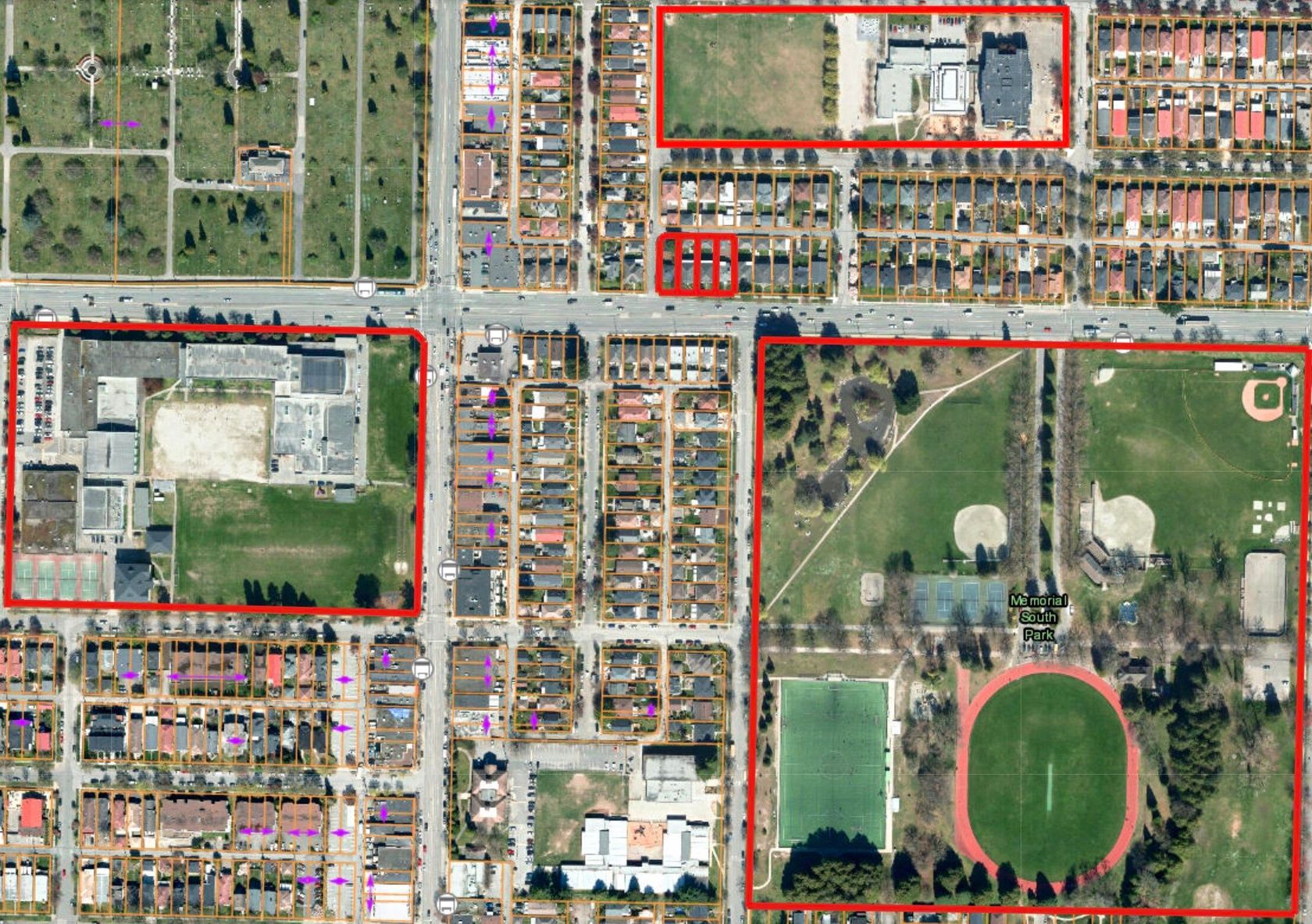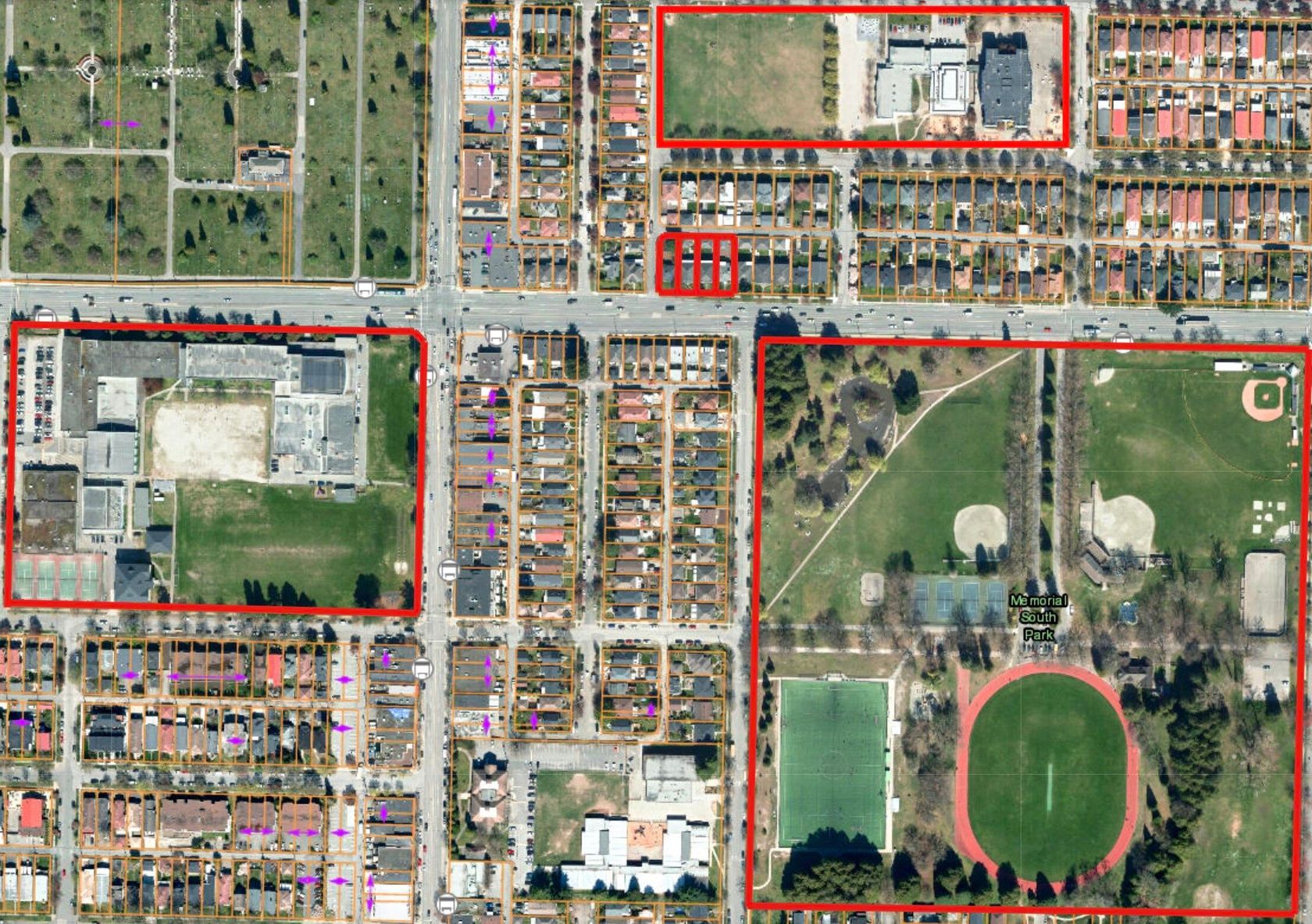3 Bedrooms
2 Bathrooms
Garage Single, Front Access, Lane Access (1) Parking
Garage Single, Front Access, Lane Access (1)
1,818 sqft
$2,198,000
About this House in Fraser VE
Introducing a beautifully remodelled family home in the vibrant neighbourhood of Main/Fraser. This residence boasts modern interiors that exude warmth & comfort. The main floor features an open-concept layout, adorned with engineered herringbone wood floors. The chef's kitchen showcases custom cabinetry, a gas Viking stove, a Liebherr fridge & an expansive island topped with stunning marble. Completing this level are 2 spacious bedrooms & a spa-inspired bathroom, complete wit…h Nu-Floor heat. The basement features a versatile recreation room, a hobby space, a cozy bedroom, a bathroom & an office. Other features incl. A/C, a Nest thermostat, & a private, fenced backyard that offers a serene oasis. Located moments away from schools, parks, cafes, & restaurants along Main & Fraser Street.
Listed by RE/MAX Select Properties.
Introducing a beautifully remodelled family home in the vibrant neighbourhood of Main/Fraser. This residence boasts modern interiors that exude warmth & comfort. The main floor features an open-concept layout, adorned with engineered herringbone wood floors. The chef's kitchen showcases custom cabinetry, a gas Viking stove, a Liebherr fridge & an expansive island topped with stunning marble. Completing this level are 2 spacious bedrooms & a spa-inspired bathroom, complete with Nu-Floor heat. The basement features a versatile recreation room, a hobby space, a cozy bedroom, a bathroom & an office. Other features incl. A/C, a Nest thermostat, & a private, fenced backyard that offers a serene oasis. Located moments away from schools, parks, cafes, & restaurants along Main & Fraser Street.
Listed by RE/MAX Select Properties.
 Brought to you by your friendly REALTORS® through the MLS® System, courtesy of Marnie Quarry PREC* for your convenience.
Brought to you by your friendly REALTORS® through the MLS® System, courtesy of Marnie Quarry PREC* for your convenience.
Disclaimer: This representation is based in whole or in part on data generated by the Chilliwack & District Real Estate Board, Fraser Valley Real Estate Board or Real Estate Board of Greater Vancouver which assumes no responsibility for its accuracy.
More Details
- MLS®: R3066122
- Bedrooms: 3
- Bathrooms: 2
- Type: House
- Square Feet: 1,818 sqft
- Lot Size: 4,026 sqft
- Frontage: 33.00 ft
- Full Baths: 2
- Half Baths: 0
- Taxes: $8735.81
- Parking: Garage Single, Front Access, Lane Access (1)
- Basement: Finished, Exterior Entry
- Storeys: 2 storeys
- Year Built: 1948
- Style: Rancher/Bungalow w/Bsmt.
More About Fraser VE, Vancouver East
lattitude: 49.2513004
longitude: -123.0956214
V5V 1T9








































