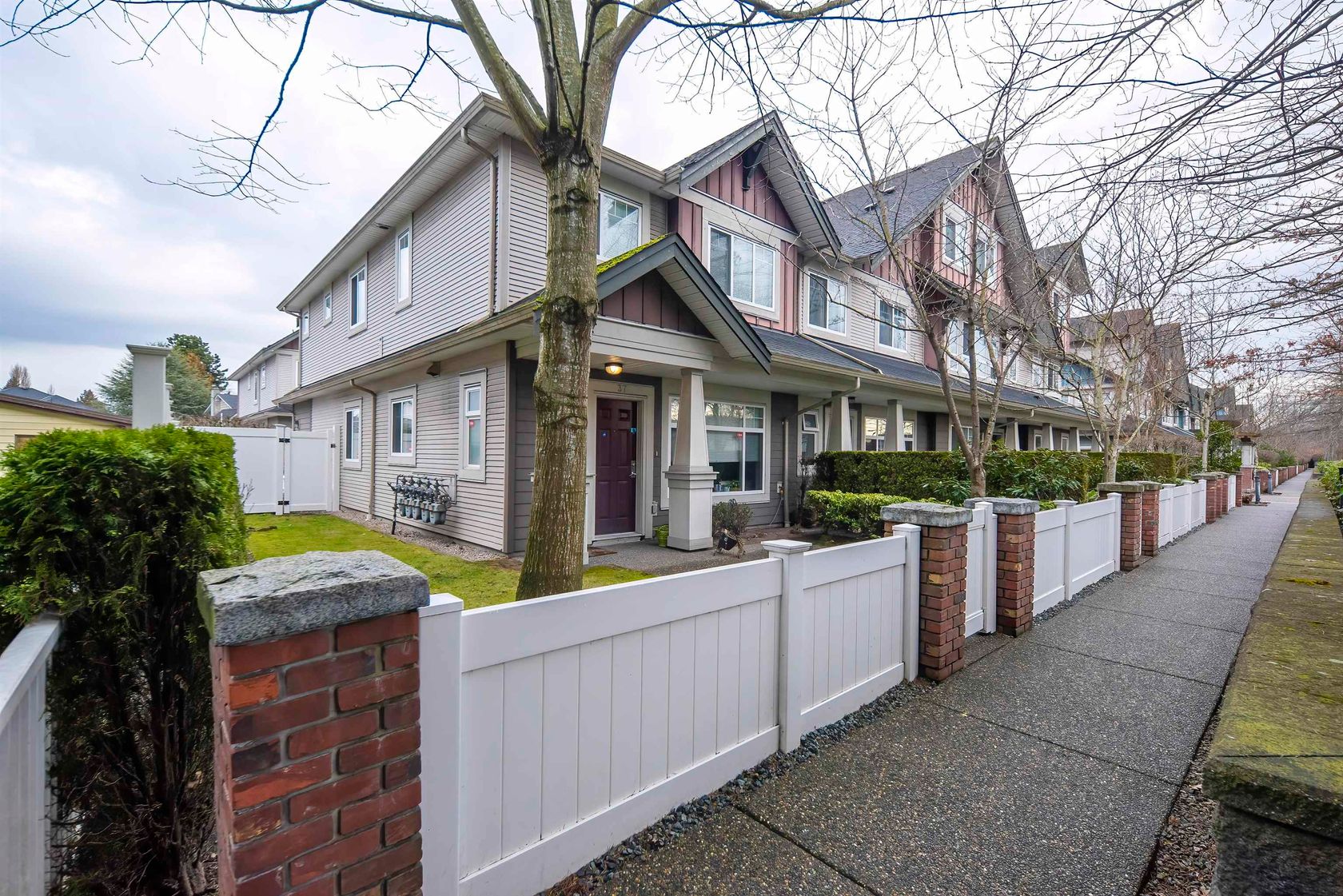4 Bedrooms
3 Bathrooms
Garage Double, Front Access (2) Parking
Garage Double, Front Access (2)
1,437 sqft
$1,288,000
About this Townhome in Ironwood
Welcome to this bright, north–south facing 2-storey corner townhouse at “Ironwood Court” in Richmond’s popular Ironwood community! Featuring a functional and well-designed layout, this home offers four spacious bedrooms all on the upper level, providing ideal separation between living and resting areas. The main floor includes a quiet living and dining area, an open kitchen, and direct access to a large, fully fenced backyard perfect for outdoor entertaini…ng. Double side-by-side garage, in-suite laundry, and ample storage. Conveniently located near Ironwood Plaza, top school RCS, Gardens Agricultural Park, and easy highway access. A great move-in-ready home for growing families! Open House: Sat Jan 3, 1 - 3 PM.
Listed by RE/MAX Crest Realty.
Welcome to this bright, north–south facing 2-storey corner townhouse at “Ironwood Court” in Richmond’s popular Ironwood community! Featuring a functional and well-designed layout, this home offers four spacious bedrooms all on the upper level, providing ideal separation between living and resting areas. The main floor includes a quiet living and dining area, an open kitchen, and direct access to a large, fully fenced backyard perfect for outdoor entertaining. Double side-by-side garage, in-suite laundry, and ample storage. Conveniently located near Ironwood Plaza, top school RCS, Gardens Agricultural Park, and easy highway access. A great move-in-ready home for growing families! Open House: Sat Jan 3, 1 - 3 PM.
Listed by RE/MAX Crest Realty.
 Brought to you by your friendly REALTORS® through the MLS® System, courtesy of Marnie Quarry PREC* for your convenience.
Brought to you by your friendly REALTORS® through the MLS® System, courtesy of Marnie Quarry PREC* for your convenience.
Disclaimer: This representation is based in whole or in part on data generated by the Chilliwack & District Real Estate Board, Fraser Valley Real Estate Board or Real Estate Board of Greater Vancouver which assumes no responsibility for its accuracy.
More Details
- MLS®: R3065648
- Bedrooms: 4
- Bathrooms: 3
- Type: Townhome
- Building: 11711 Steveston Highway, Richmond
- Square Feet: 1,437 sqft
- Full Baths: 2
- Half Baths: 1
- Taxes: $3508.4
- Maintenance: $432.36
- Parking: Garage Double, Front Access (2)
- Basement: None
- Storeys: 2 storeys
- Year Built: 2008
More About Ironwood, Richmond
lattitude: 49.1336925
longitude: -123.0940097
V7A 1N8







