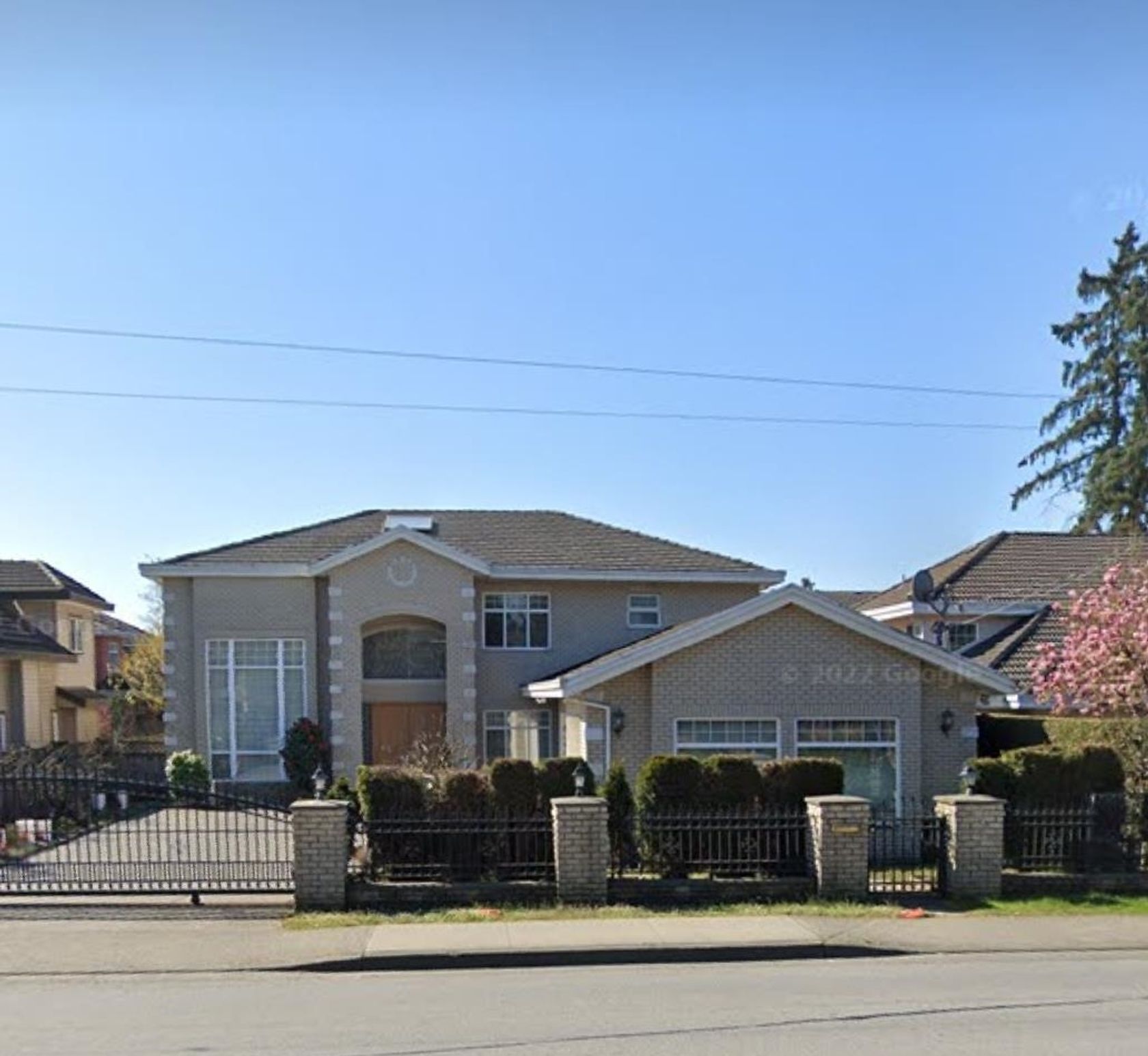4 Bedrooms
3 Bathrooms
Additional Parking, Garage Single, RV Access/Par Parking
Additional Parking, Garage Single, RV Access/Par
2,133 sqft
$1,748,000
About this House in Garden City
This spacious and well-maintained home sits on a generous 4,000 sf lot and offers a practical, family-friendly layout. Ideally located in a quiet residential neighborhood in the desirable Garden City area, perfect for families. Main floor features a functional floor plan with a welcoming living room, a connected dining area, a well-equipped kitchen, a powder room, and a convenient laundry area. The property comes with numerous extras, including tankless hot water(2018),energy… efficient windows & patio door(2009) and refrigerator, stove & washer/dryer upgraded. Just a short walk to DeBeck Elementary, and only a 4-minute drive to Palmer Secondary, this home offers both comfort and convenience for growing families. Open house: Nov 1 Saturday 1:30-4pm Nov 2 Sun 2-4PM
Listed by RE/MAX City Realty.
This spacious and well-maintained home sits on a generous 4,000 sf lot and offers a practical, family-friendly layout. Ideally located in a quiet residential neighborhood in the desirable Garden City area, perfect for families. Main floor features a functional floor plan with a welcoming living room, a connected dining area, a well-equipped kitchen, a powder room, and a convenient laundry area. The property comes with numerous extras, including tankless hot water(2018),energy efficient windows & patio door(2009) and refrigerator, stove & washer/dryer upgraded. Just a short walk to DeBeck Elementary, and only a 4-minute drive to Palmer Secondary, this home offers both comfort and convenience for growing families. Open house: Nov 1 Saturday 1:30-4pm Nov 2 Sun 2-4PM
Listed by RE/MAX City Realty.
 Brought to you by your friendly REALTORS® through the MLS® System, courtesy of Marnie Quarry PREC* for your convenience.
Brought to you by your friendly REALTORS® through the MLS® System, courtesy of Marnie Quarry PREC* for your convenience.
Disclaimer: This representation is based in whole or in part on data generated by the Chilliwack & District Real Estate Board, Fraser Valley Real Estate Board or Real Estate Board of Greater Vancouver which assumes no responsibility for its accuracy.
More Details
- MLS®: R3061042
- Bedrooms: 4
- Bathrooms: 3
- Type: House
- Square Feet: 2,133 sqft
- Lot Size: 4,002 sqft
- Frontage: 40.02 ft
- Full Baths: 2
- Half Baths: 1
- Taxes: $4764.76
- Parking: Additional Parking, Garage Single, RV Access/Par
- Basement: None
- Storeys: 2 storeys
- Year Built: 1980
More About Garden City, Richmond
lattitude: 49.1486309
longitude: -123.1173354
V6Y 2Z5


















































