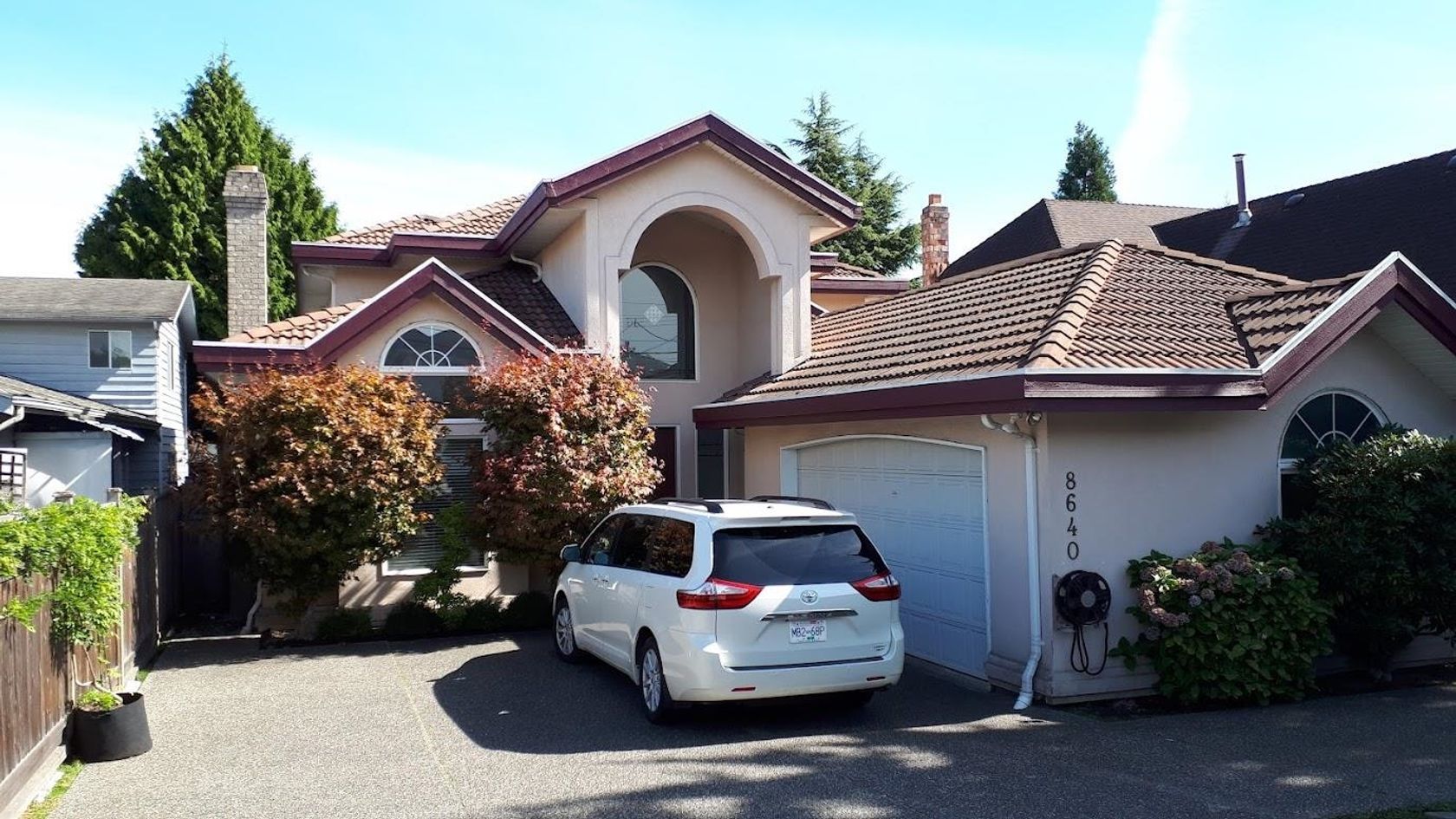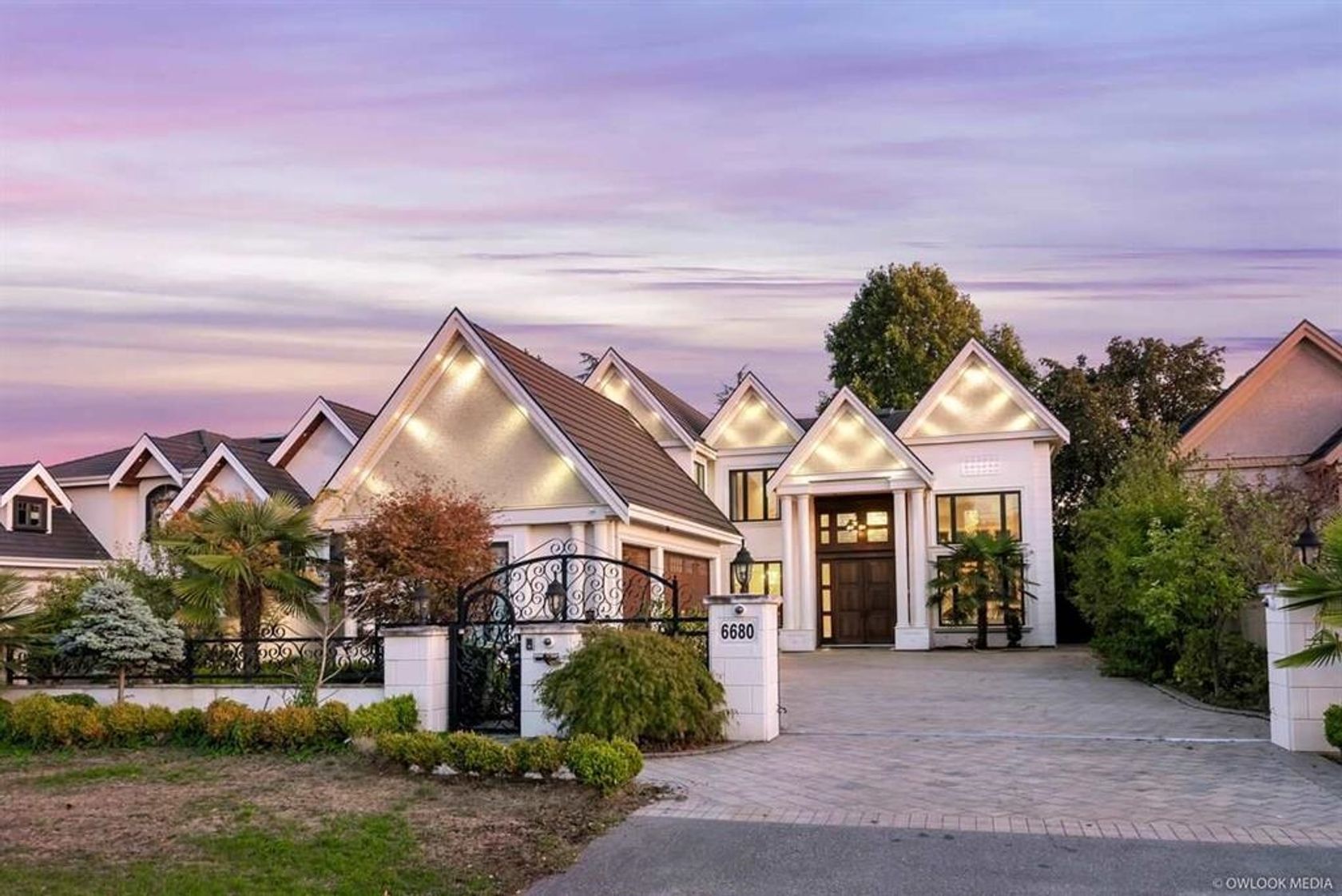4 Bedrooms
6 Bathrooms
Garage Triple, Side Access, Garage Door Opener ( Parking
Garage Triple, Side Access, Garage Door Opener (
3,507 sqft
$3,588,000
About this House in Woodwards
Amazing location -- the heart of the most desirable Woodwards in Richmond! Corner lot!!! An elegant, modern and custom-built NEW HOME is nestled in most sought-after Steveston-London area! 4 ensuite bdrms upstairs plus Media Room(could be 5th bedroom) plus 6 baths. Spacious living space features High-ceiling, A/C, HRV, radiant heating, Wok kitchen, top-of-the-line appliances, stone counter-tops and large sized island great for family entertainment. 2-5-10 warranty & security …system. High ranking school catchment Errington Elementary & Steveston-London Secondary. Nice and quiet neighborhood, just steps away to London Park, schools & transit! Come to see. Open house, Sat, Nov 1st, 2-4pm.
Listed by RE/MAX Crest Realty.
Amazing location -- the heart of the most desirable Woodwards in Richmond! Corner lot!!! An elegant, modern and custom-built NEW HOME is nestled in most sought-after Steveston-London area! 4 ensuite bdrms upstairs plus Media Room(could be 5th bedroom) plus 6 baths. Spacious living space features High-ceiling, A/C, HRV, radiant heating, Wok kitchen, top-of-the-line appliances, stone counter-tops and large sized island great for family entertainment. 2-5-10 warranty & security system. High ranking school catchment Errington Elementary & Steveston-London Secondary. Nice and quiet neighborhood, just steps away to London Park, schools & transit! Come to see. Open house, Sat, Nov 1st, 2-4pm.
Listed by RE/MAX Crest Realty.
 Brought to you by your friendly REALTORS® through the MLS® System, courtesy of Marnie Quarry PREC* for your convenience.
Brought to you by your friendly REALTORS® through the MLS® System, courtesy of Marnie Quarry PREC* for your convenience.
Disclaimer: This representation is based in whole or in part on data generated by the Chilliwack & District Real Estate Board, Fraser Valley Real Estate Board or Real Estate Board of Greater Vancouver which assumes no responsibility for its accuracy.
More Details
- MLS®: R3028485
- Bedrooms: 4
- Bathrooms: 6
- Type: House
- Square Feet: 3,507 sqft
- Lot Size: 6,995 sqft
- Frontage: 71.00 ft
- Full Baths: 5
- Half Baths: 1
- Taxes: $11336.68
- Parking: Garage Triple, Side Access, Garage Door Opener (
- Basement: None
- Storeys: 2 storeys
- Year Built: 2023
More About Woodwards, Richmond
lattitude: 49.1449098
longitude: -123.1514683
V7E 4Z7
















































