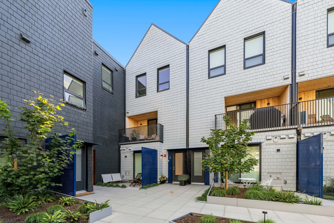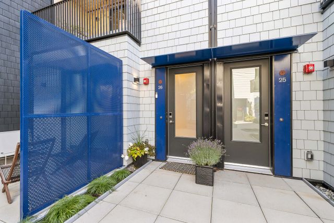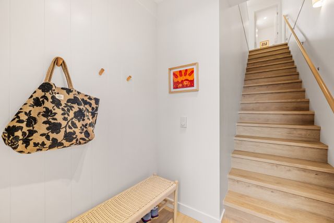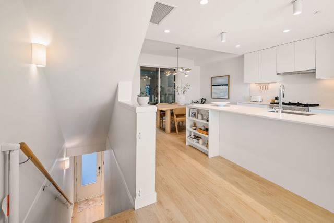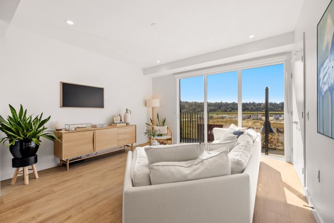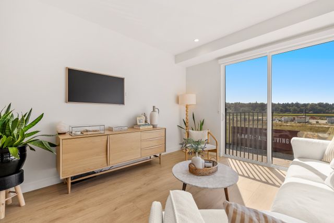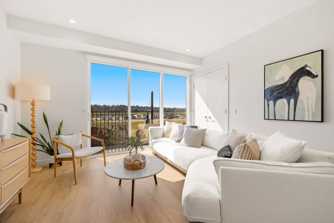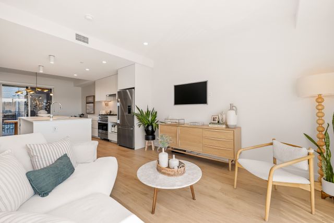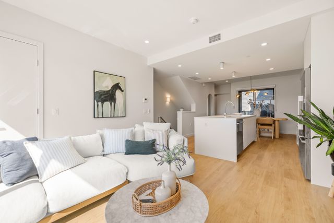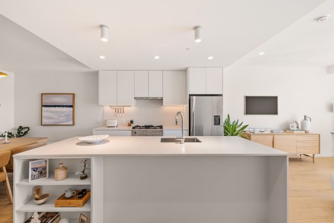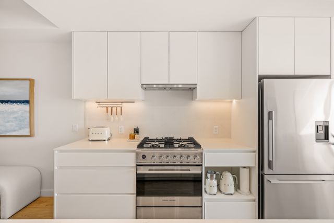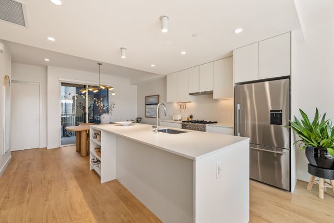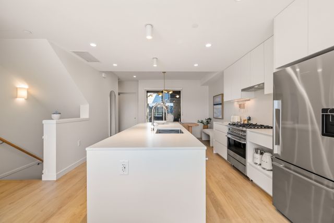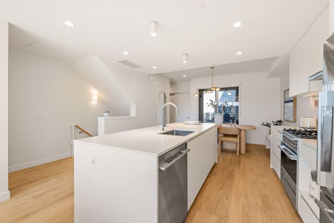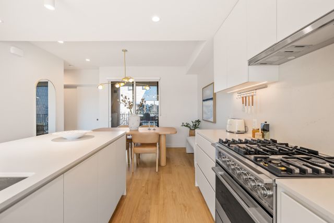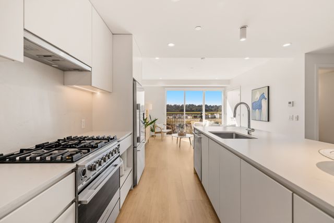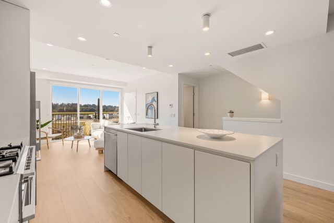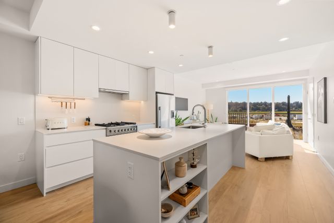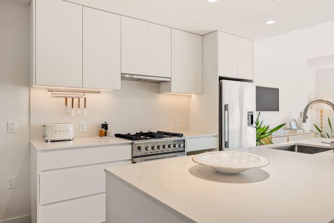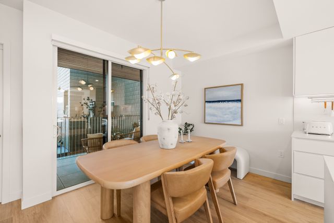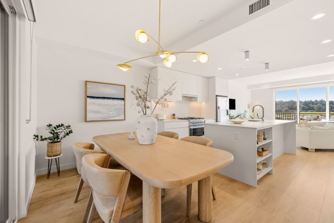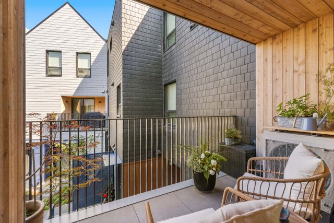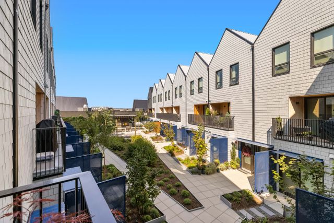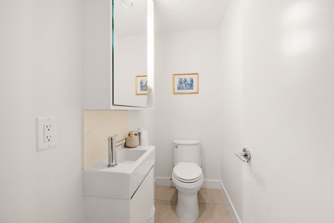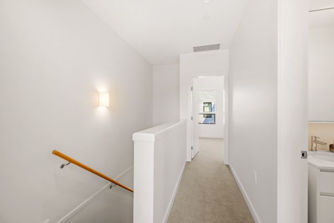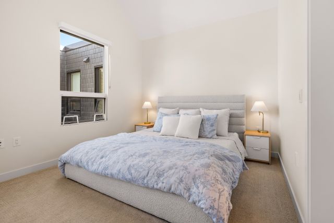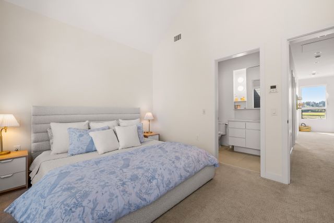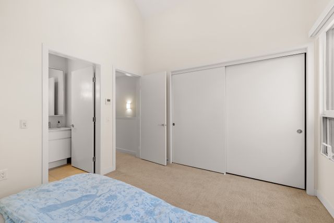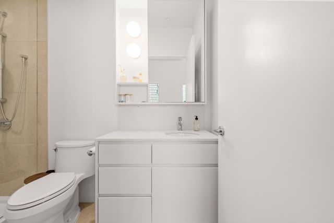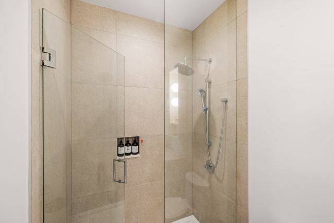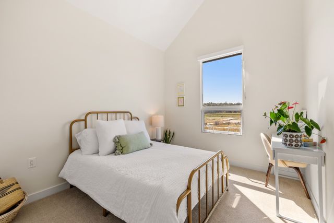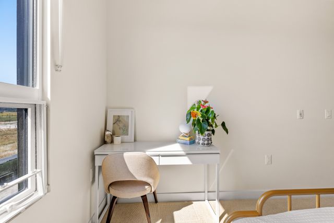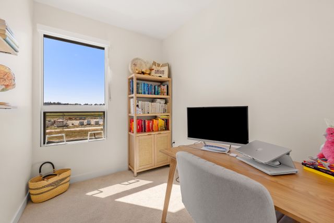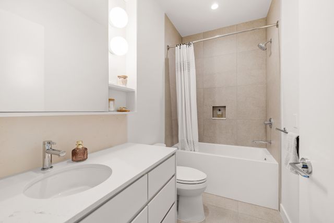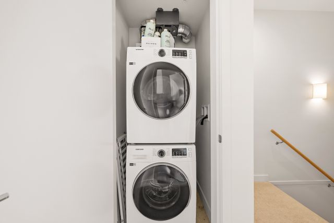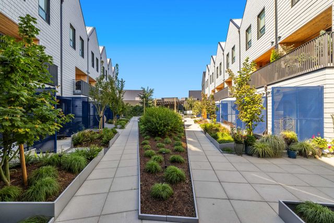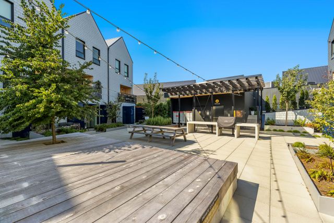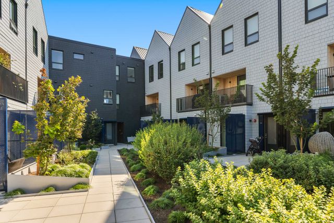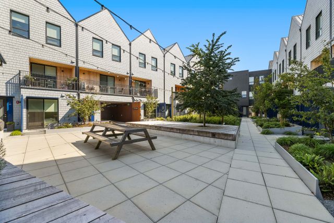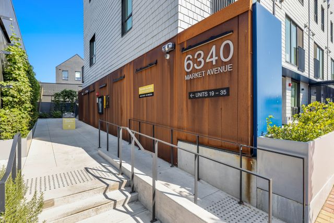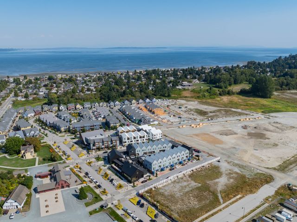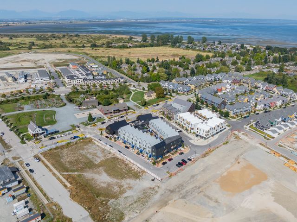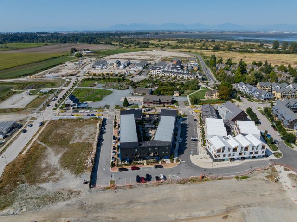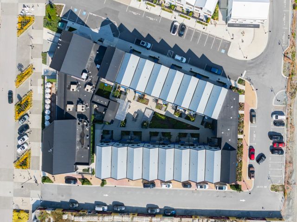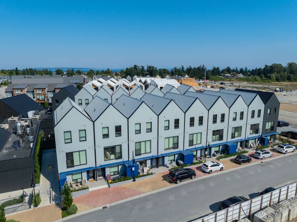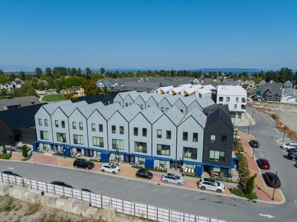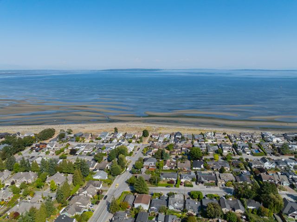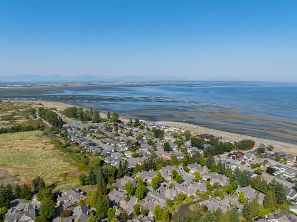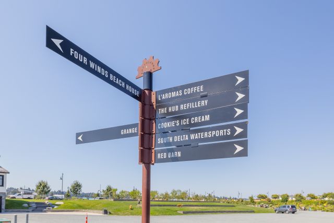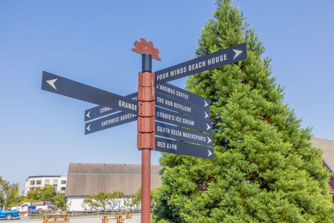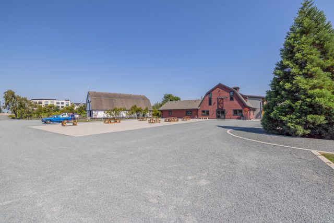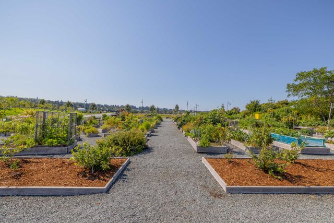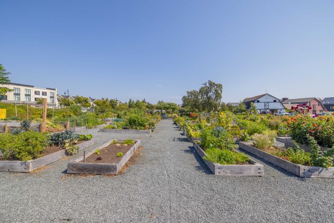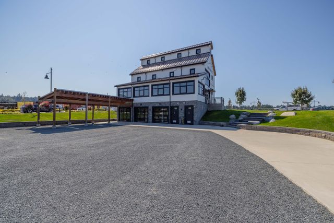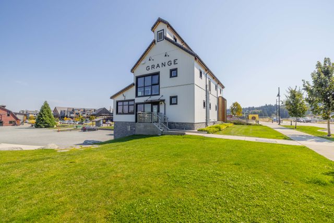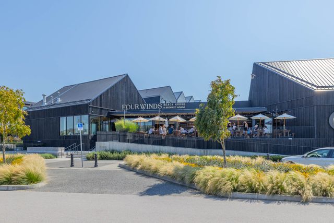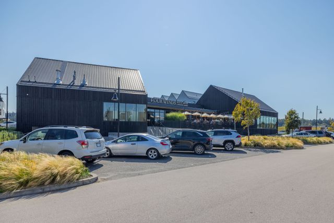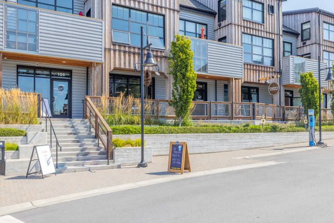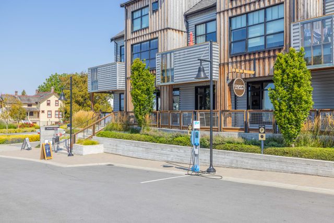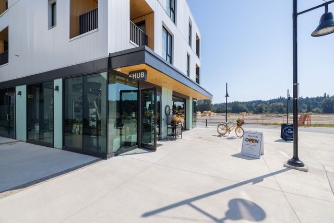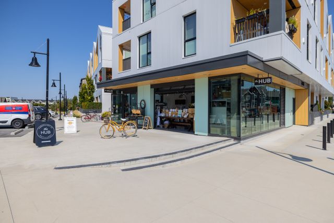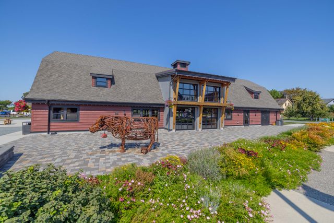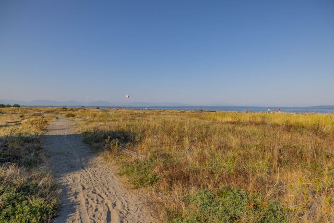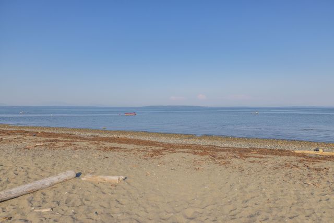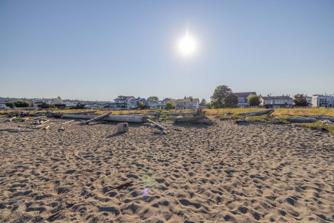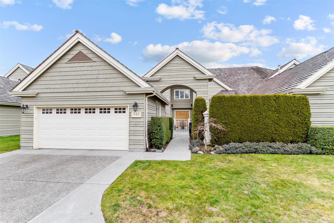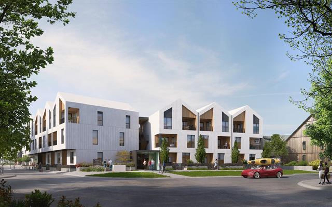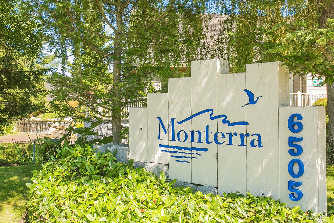2+Flex
3 Bathrooms
Underground Parking
Underground
1,358 SF
$998,000
New Living! No GST!
Tucked into the vibrant Southlands community, this immaculate townhome is a total mood booster - modern and warm with a clean neutral palette throughout. Over 1,350 sf, it’s open and bright, yet completely private at the same time. Oversized floor to ceiling windows, 9’ ceilings on the main and vaulted ceilings upstairs, this home is practically new without the GST. Live, eat and entertain on your spacious main floor with a practical powder room and easy acce…ss to your well sized covered balcony where you can enjoy a peaceful outlook to the Granary’s own private courtyard. The kitchen truly is the heart of this home focused around a 9’ island with stunning matte Quartz counter and modern finishes. FisherPaykel appliances - sweet! Upstairs, 2 big bedrooms of course, big closets, 2 beautiful bathrooms and a versatile flex space that moonlights as a home office, yoga nook or whatever sparks joy. 2 dedicated parking spaces - but leave the car, because you’ll want to walk to Four Winds Beach House, or stroll on down to Centennial’s sandy beach from this Prime location.
Interior details:
9’ ceilings, vaulted ceilings up
Wide plank wood laminate flooring on main and carpet up
Entry with white beadboard and wood grain coat pegs
Extra large closets everywhere for so much storage
Riobel polished chrome fixtures throughout
Custom fit roller shades throughout
Stunning brushed gold dining chandelier
Samsung washer & dryer
Kitchen:
Flat panel contemporary cabinetry
Overized 9’ island with open book shelf
Matte finish Quartz counter tops and backsplash
Pullout recycle and waste centre
Stainless undercount sink with Riobel pull-out faucet
Soft close cabinetry
FisherPaykel appliances (30” counter depth fridge with water/ice, dishwasher and range)
Bathrooms:
Kohler toilets
Modern oversized matte terrazzo inspired tile
Radiant in floor heat in ensuite
Built-in medicine cabinets with with globe lights and display shelves
The extras:
Heat pump with condensing unit for heating and cooling
On demand water heater (Rheem)
Covered balcony with gas outlet over looks interior courtyard
Sliding door with Juliette railing off living room
2 parkings stalls and 1 bike stall
Built by BlueCity Construction
Landscape design by HAPA Collaborative
Travelers Canada 2-5-10 year warranty
Tucked into the vibrant Southlands community, this immaculate townhome is a total mood booster - modern and warm with a clean neutral palette throughout. Over 1,350 sf, it’s open and bright, yet completely private at the same time. Oversized floor to ceiling windows, 9’ ceilings on the main and vaulted ceilings upstairs, this home is practically new without the GST. Live, eat and entertain on your spacious main floor with a practical powder room and easy access to your well sized covered balcony where you can enjoy a peaceful outlook to the Granary’s own private courtyard. The kitchen truly is the heart of this home focused around a 9’ island with stunning matte Quartz counter and modern finishes. FisherPaykel appliances - sweet! Upstairs, 2 big bedrooms of course, big closets, 2 beautiful bathrooms and a versatile flex space that moonlights as a home office, yoga nook or whatever sparks joy. 2 dedicated parking spaces - but leave the car, because you’ll want to walk to Four Winds Beach House, or stroll on down to Centennial’s sandy beach from this Prime location.
Interior details:
- 9’ ceilings, vaulted ceilings up
- Wide plank wood laminate flooring on main and carpet up
- Entry with white beadboard and wood grain coat pegs
- Extra large closets everywhere for so much storage
- Riobel polished chrome fixtures throughout
- Custom fit roller shades throughout
- Stunning brushed gold dining chandelier
- Samsung washer & dryer
Kitchen:
- Flat panel contemporary cabinetry
- Overized 9’ island with open book shelf
- Matte finish Quartz counter tops and backsplash
- Pullout recycle and waste centre
- Stainless undercount sink with Riobel pull-out faucet
- Soft close cabinetry
- FisherPaykel appliances (30” counter depth fridge with water/ice, dishwasher and range)
Bathrooms:
- Kohler toilets
- Modern oversized matte terrazzo inspired tile
- Radiant in floor heat in ensuite
- Built-in medicine cabinets with with globe lights and display shelves
The extras:
- Heat pump with condensing unit for heating and cooling
- On demand water heater (Rheem)
- Covered balcony with gas outlet over looks interior courtyard
- Sliding door with Juliette railing off living room
- 2 parkings stalls and 1 bike stall
- Built by BlueCity Construction
- Landscape design by HAPA Collaborative
- Travelers Canada 2-5-10 year warranty
More Details
- MLS®: R3059374
- Bedrooms: 2
- Bathrooms: 3
- Type: Townhome
- Building: The Granary
- Square Feet: 1,358 SF
- Full Baths: 2
- Half Baths: 1
- Parking: Underground
- Balcony/Patio: Balcony
- Year Built: 2024
- Warranty: 2-5-10
More About Boundary Beach, Tsawwassen
lattitude: 49.0069484
longitude: -123.0482476
